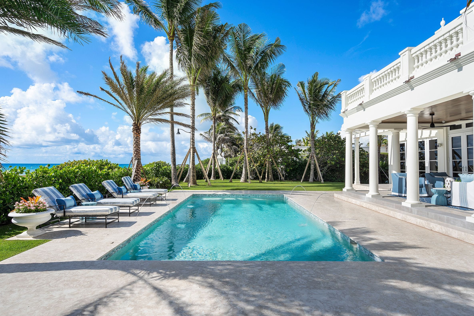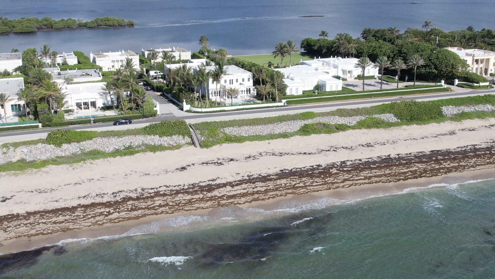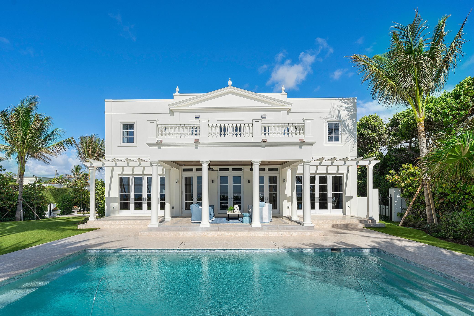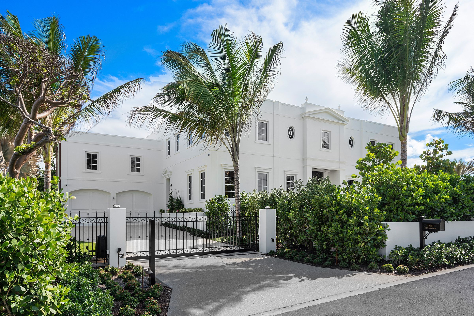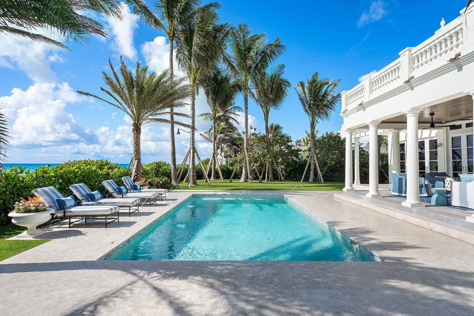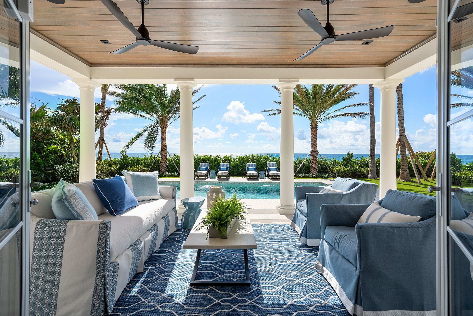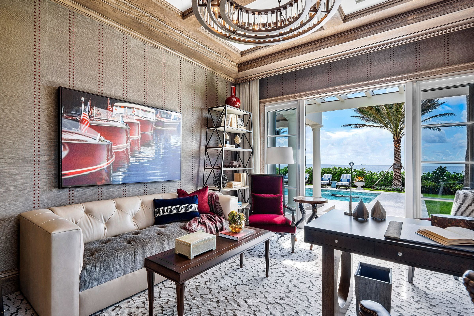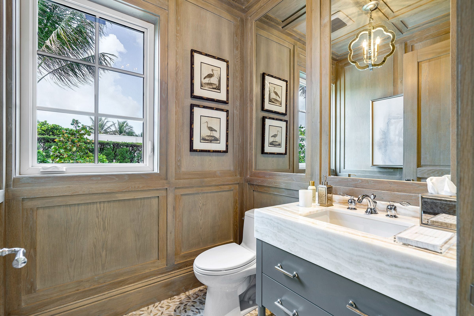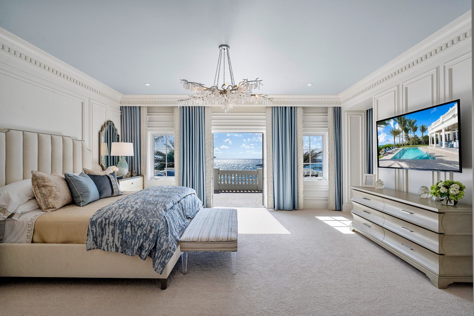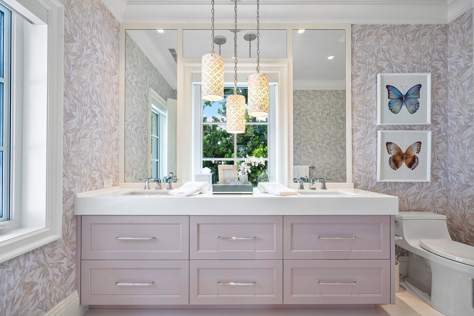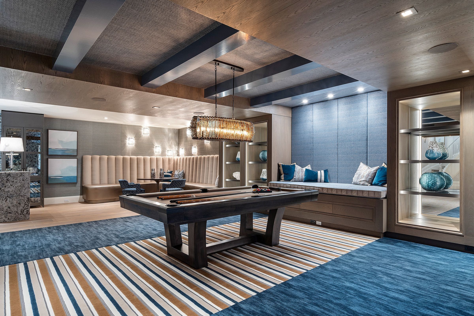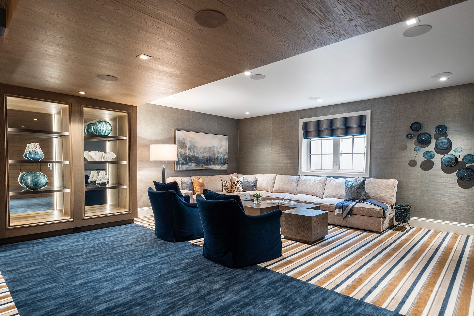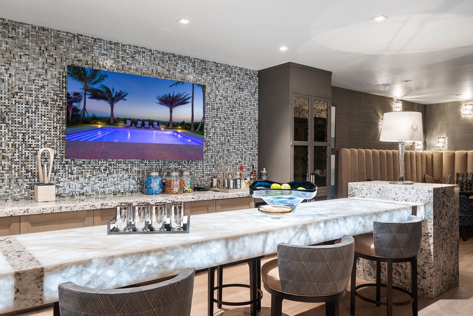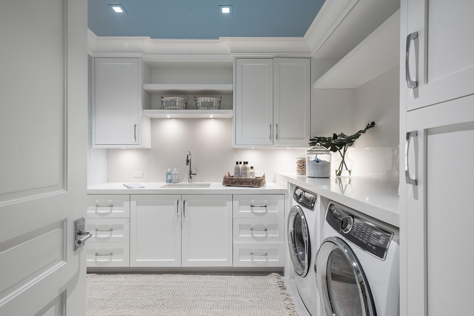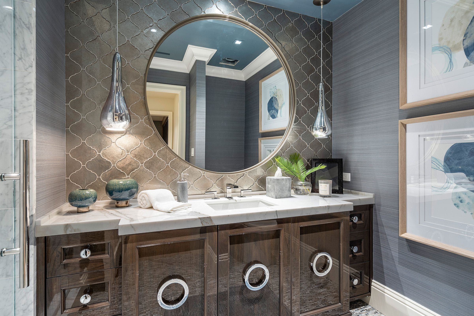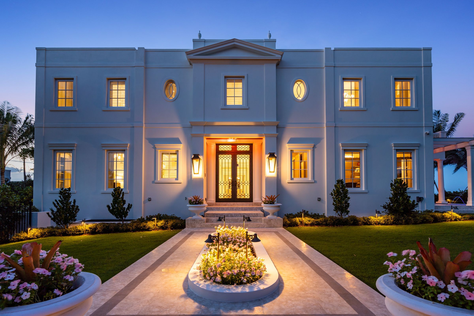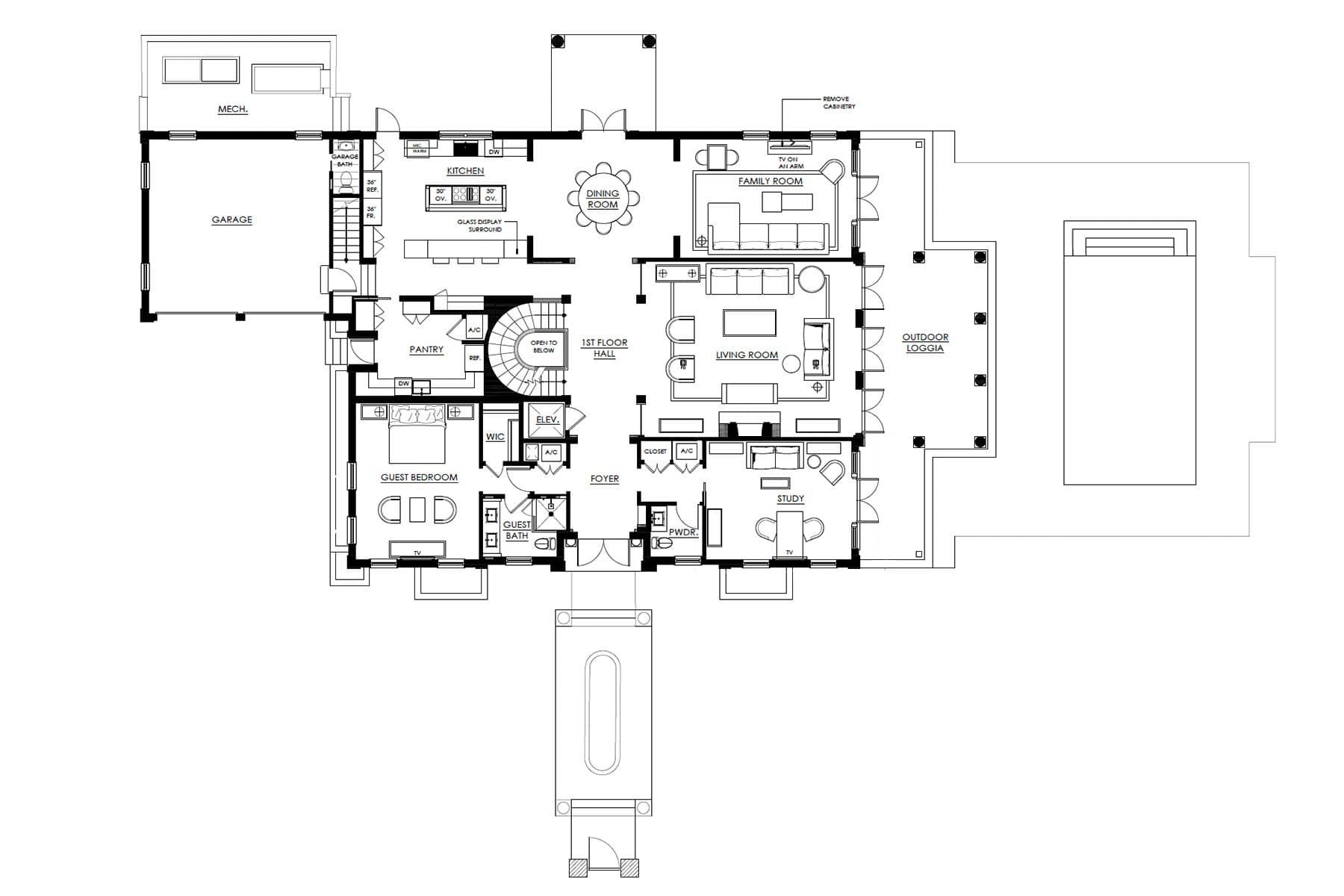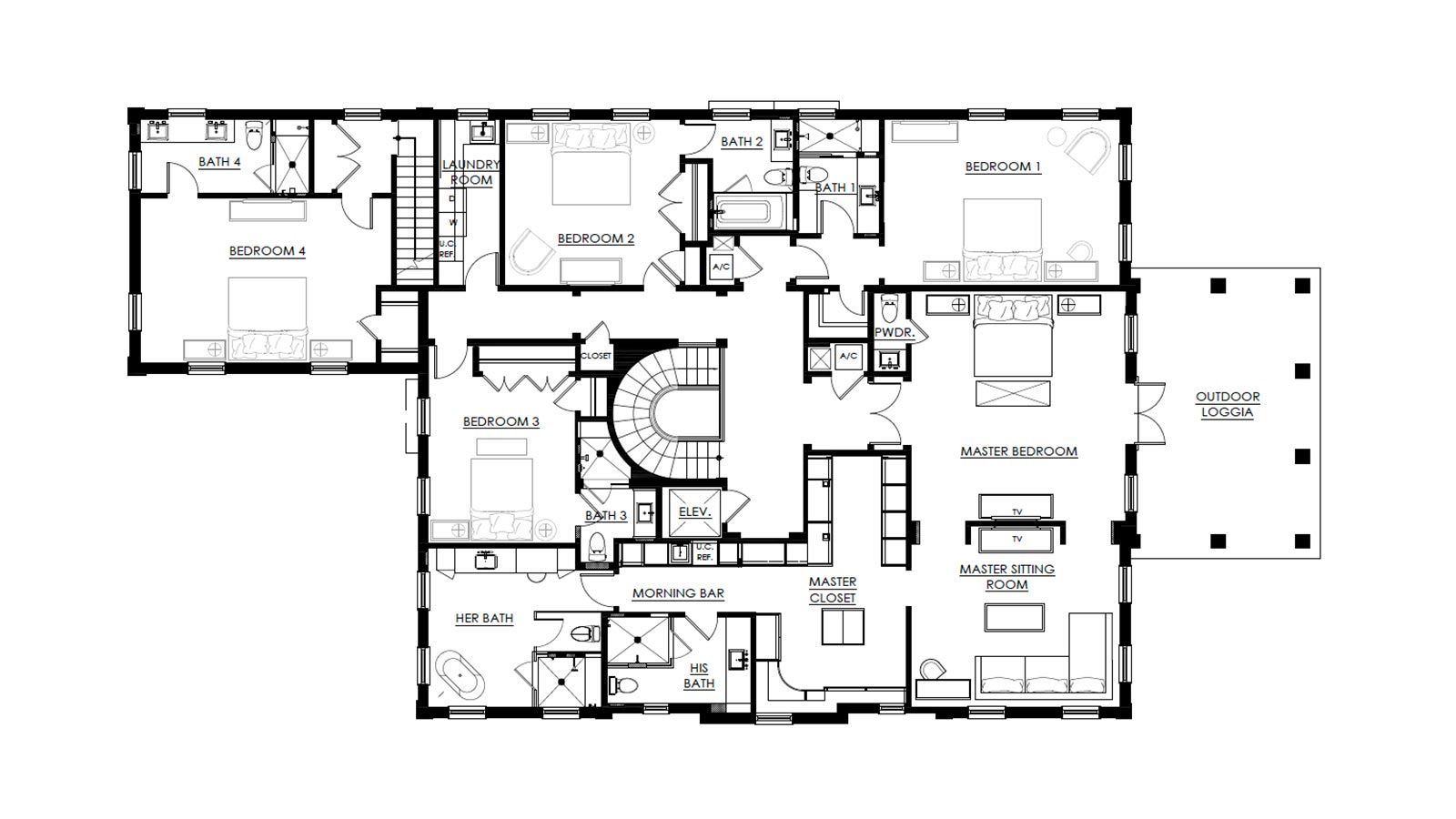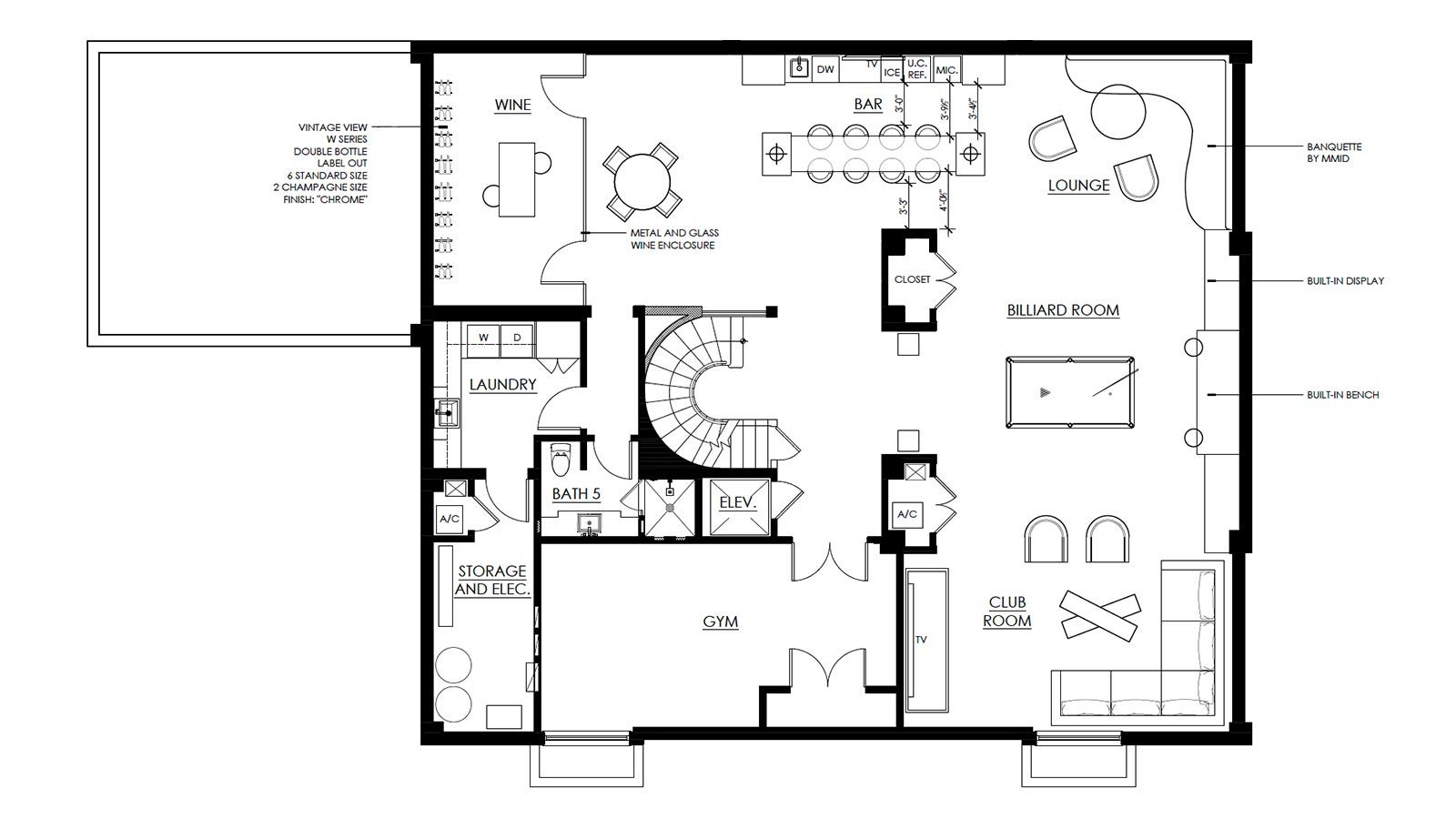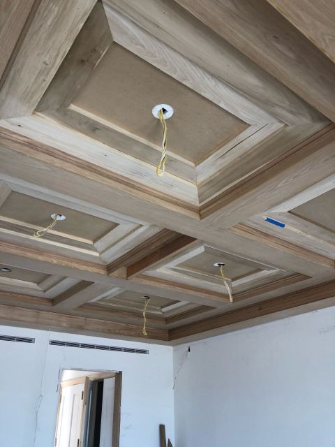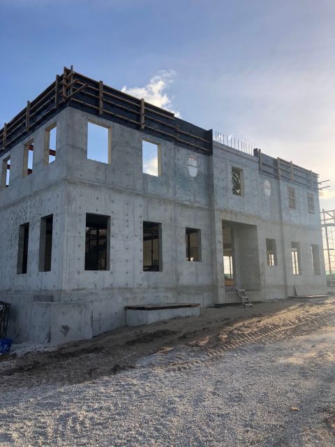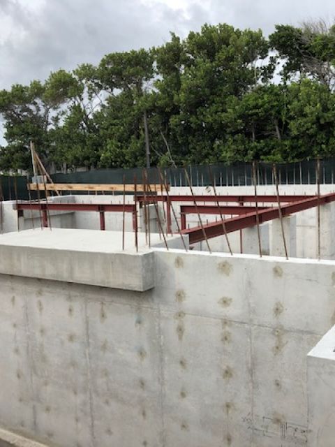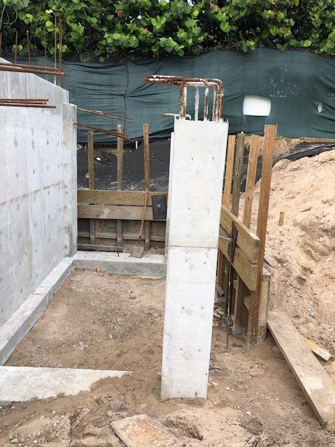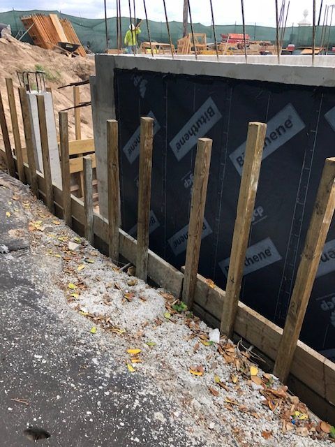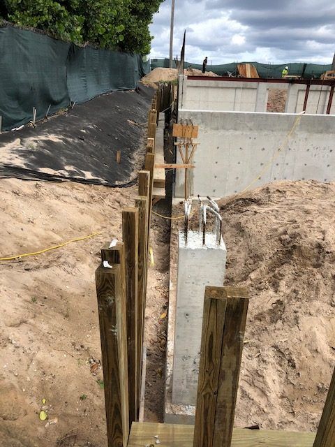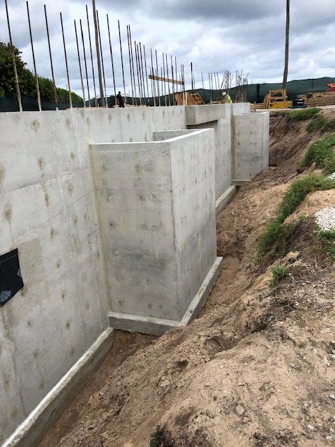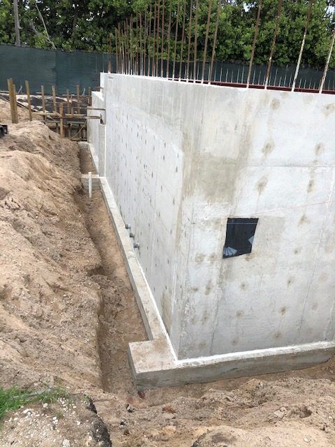1700 S Ocean Blvd
Palm Beach
Palm Beach
1700 S Ocean Blvd
Palm Beach
Palm Beach
Rare Opportunity
For The
Discerning Buyer
Expansive
Wide Ocean
Views
Gracefully positioned on the northwest corner of Parc Monceau and South Ocean Boulevard along “Billionaire’s Row” in Palm Beach.
Stunning direct ocean views; only minutes from the heart of Palm Beach and Palm Beach International Airport.
approx. 10,000 sq.ft.
6 beds
8 full baths
2 half | 1 powder room
over 1/2 acre
21.97 foot elevation
World-Class Team
Elegant classic regency architecture with soft contemporary interior design – fully embracing today’s style of living.
Superbly sited lot with stately manicured lawn, terraces, pergolas, pool, multiple trees, tropical palms, and shrubbery.
-
General ContractorMark Timothy Inc.
-
Architect
SKA Architect & Planner
-
Interior Design
Marc-Michaels Design Group
-
Landscape Architect
Lynn Bender Landscape Architecture
-
Marketed Exclusively By Shelly NewmanWilliam Raveis South Florida

Property Photos
Floor Plans
First Floor
-
Open floorplan offering stunning views of the ocean from key living areas
-
Grand foyer extends the full-depth of the home
-
Elegantly designed circular staircase to the upper and lower floors
-
Dining Room serviced by a chef’s oversized kitchen and Butler’s Pantry
-
Well-positioned Family Room
-
Formal living room showcasing the gracious fireplace
-
Ocean and pool views from loggia off living room
-
Guest room with en-suite bath, Study and Powder Room
-
10 ft. ceilings
-
Private entrance to private guest suite
Second Floor
-
Spacious master bedroom with adjoining sitting room / lounge area offering sweeping ocean views to the South & East.
-
His and Her master baths, custom dressing areas and his and her closets
-
Master suite opens gracefully to a grand terrace allowing panoramic South & East views of the ocean
-
Three additional bedrooms with en-suite baths
-
Private guest suite with private entrance
-
9 ft. ceilings
Lower Level
-
Billiard room
-
Club room
-
Lounge area with built-in bar
-
Spacious exercise room
-
Wine cellar
-
Lower full bath
-
Large laundry area
Special Features
-
Salt Water Pool
-
Luxury appliances
-
Custom millwork
-
Potential Cabana*
-
Gated residence with privacy wall
-
Full house generator
-
Elevator
Construction Details
Structural
-
All reinforced poured concrete construction including roof
(likely the first in Palm Beach)
Windows & Doors
Doors and windows by WINDOOR
-
White Kynar finish
-
10-year paint finish
-
Impact resistant & insulated
-
Turtle-friendly
-
SOLARBAN 70XL glass
Roof
HOLLOCORE Reinforced Concrete Slab
-
Poured concrete slopes
-
Flat roof waterproofing
Mechanical Systems
-
Mitsubishi VRF heat recovery A.C. system with 9 air handlers
-
Coastal corrosion coils with BS factory coating for condensers as well on 9 AHUs
-
Super Duct RC rigid fiberglass duct
Smart Technology
User-friendly high-quality building automation systems
-
Surveillence
-
Lighting controls
-
Music, video and integration systems
-
Access control
-
Network
-
Security
-
Shading
-
Wiring infrastructure
Additional
-
Driveway – Tabby Seashell
-
Exterior Pavers – Shell Stone
